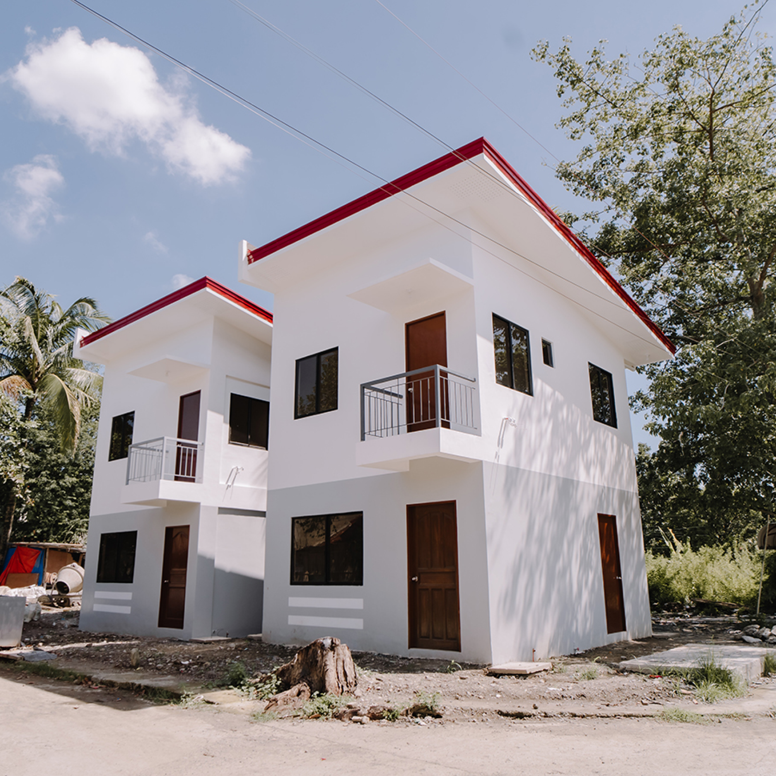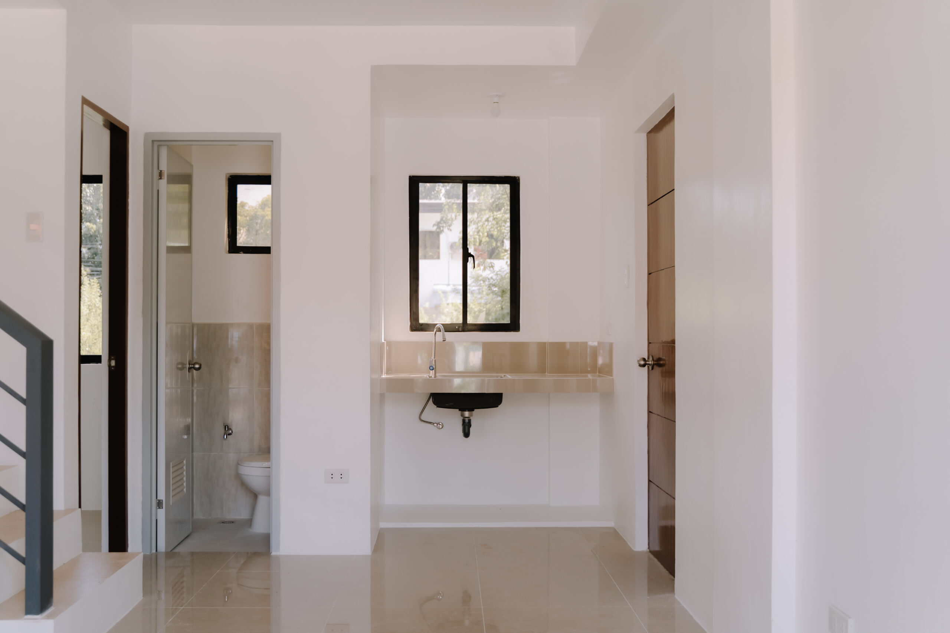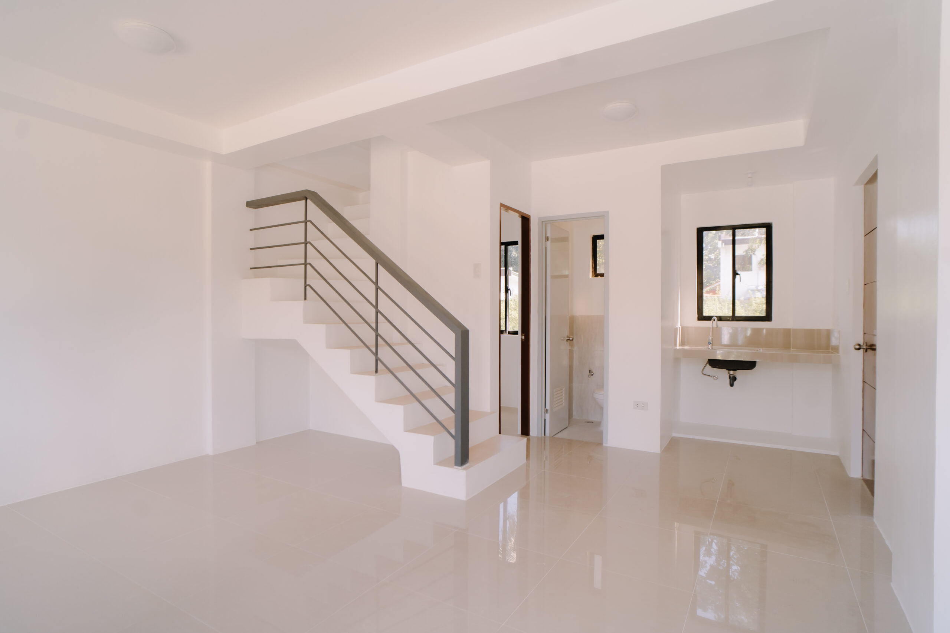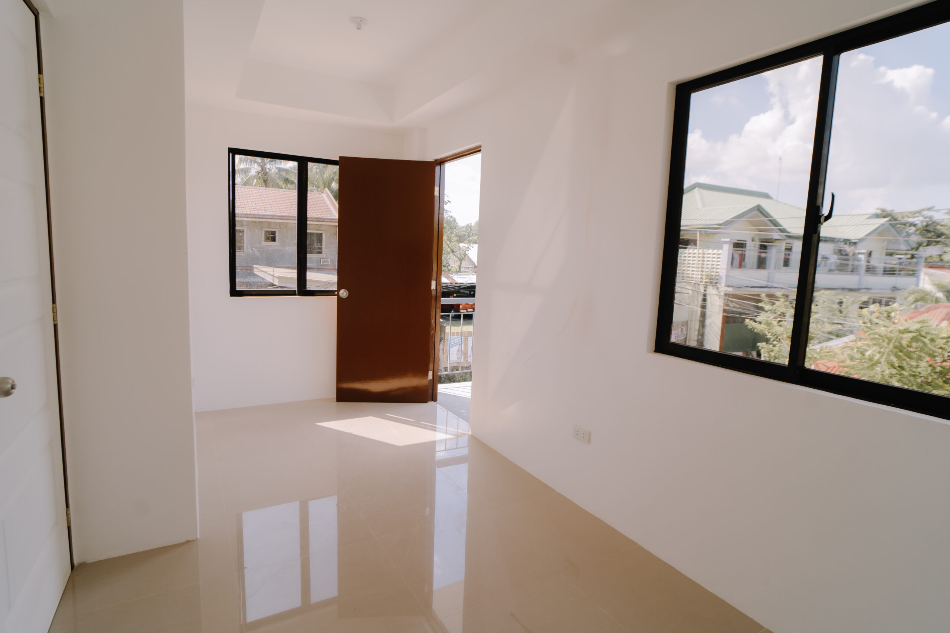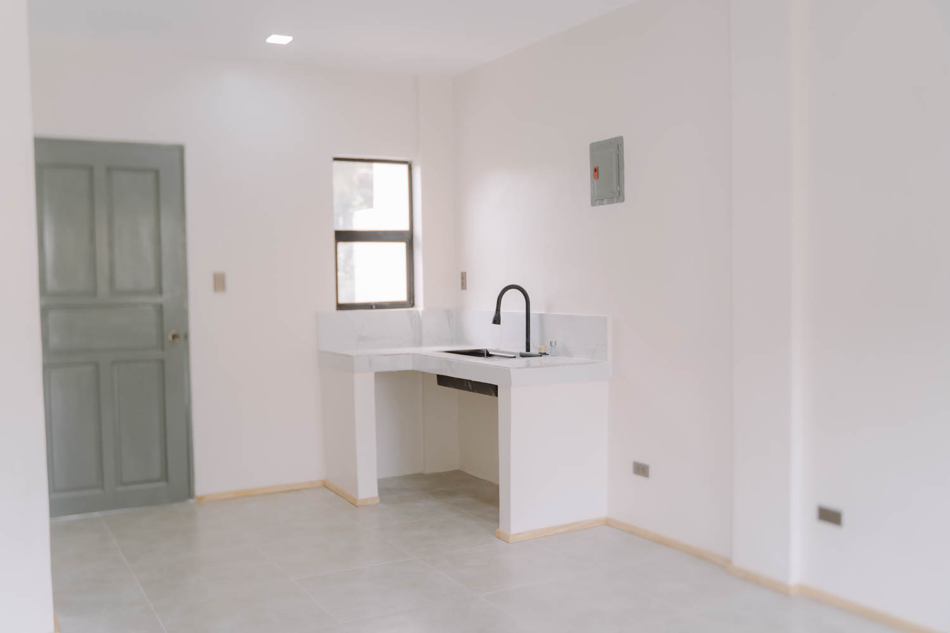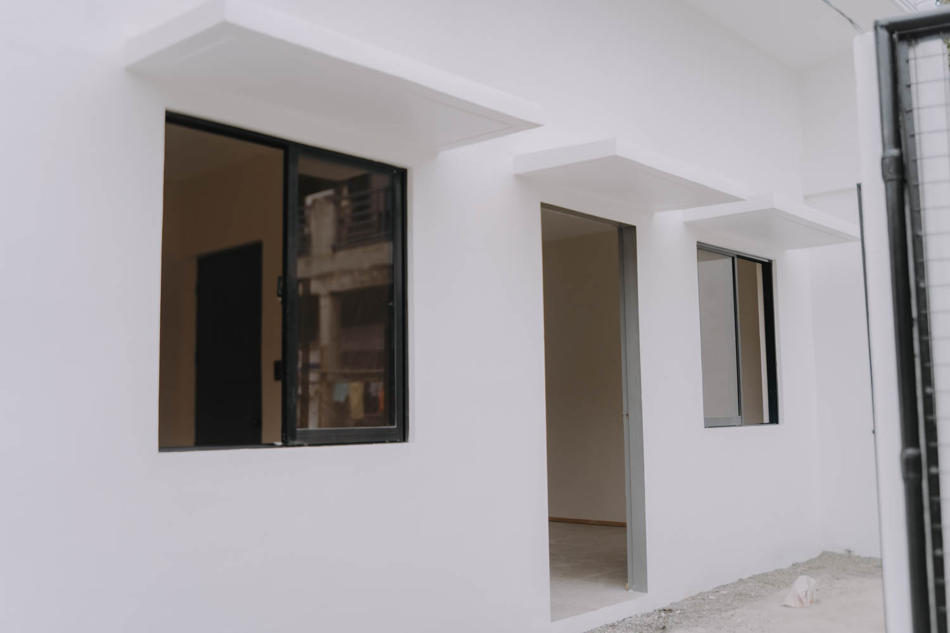LION'S FOUNDATIONAL PROJECT
STO. DOMINGO PROJECT
Sto. Domingo Project is
the 1st subdivision project LION estates has developed. In partnership with GODELLA development and its clients. LION estates has created a business model for the Project that would mix, subdivision living and the customization of a construction project.
Fitted Subdivision Living
LION is introducing a hybrid concept where customizability and personality of its clients take priority with the local standard of subdivision living. A mix of customizable and personalized application in every home with a touch of uniform and basic model, a canvas to work on to.
Whether you are looking for a community, a custom-made home to your specification, or an aspiring homeowner. LION’s Sto. Domingo Project covers all your housing needs.
Model Unit Features & Specifications
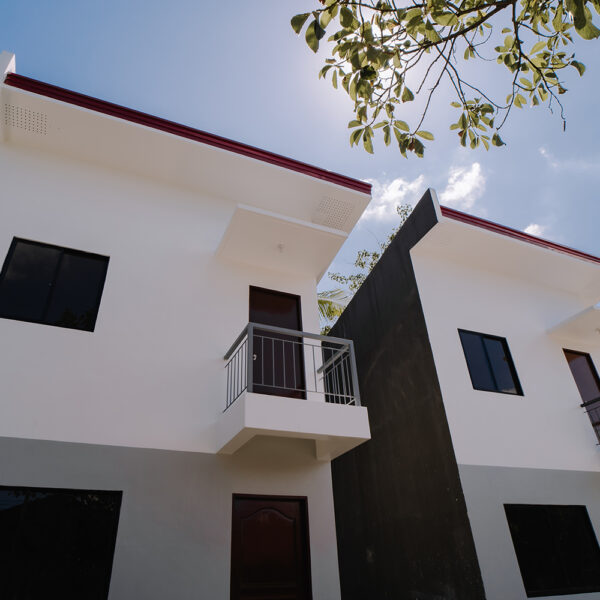
- 56 SQM Floor Area
- 72 SQM Lot Area
- 1 Bedrooms
- 1 Guestroom
- 1 Masters Bedroom
- 1 Powder Room
- Living Room
- Dining Room
- Kitchenette
- 5.9m x 2.8m Garage
- Small Garden
- Fence and Gate
- Effective Hight 2.7m High ceiling
- Non shared wall (each unit will have its own wall )
- With Single Carpark (5.9m x 2.8m) 16.52 SQM
- Small Lawn +/-: (2m x 6m) 12SQM
- “Open floorplan” setup of living-dining-kitchen to maximize the space and to give the impression of a larger space.
- Utility line ready for electricity, telecommunication, and water source
- Exterior paint
- Exterior waterproofing
- The main structure with the outside color
- Garage / Carport.
- Fencing and gate.
- Floor Tiles
- Staircase
- Kitchen countertop and backsplash
- Kitchen sink
- Lavatory with mirror
- Toilet
- Shower
- Toilet: Floor and Wall tiles
- All the glass
Welcome Home to The Community!
Our vision is to create a model canvas that would be the basis for personalize fit for the client partners with the safety and methodology of standardized construction on a community driven area.
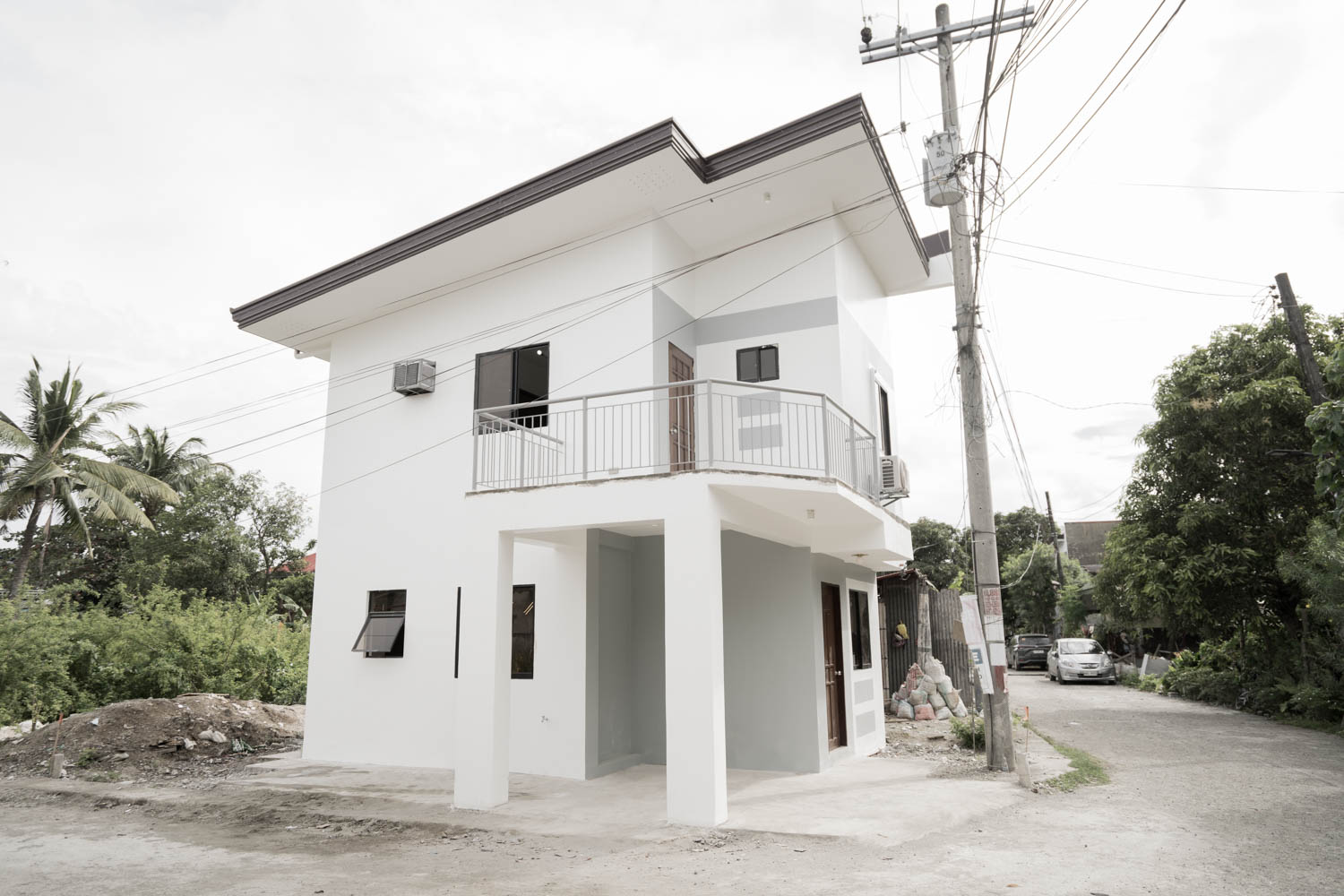
Constructed with Safety in Mind
Beyond privacy, we prioritize durability and security. Our exterior walls are fortified with waterproofing, ensuring longevity and resilience against the elements. Moreover, our gated and fenced property provides a sense of security and peace of mind for all our residents.
Generous Spaces for Your Lifestyle
It's not just about practicality – it's about enhancing your lifestyle. That's why our design seamlessly integrates well-thought-out living spaces. Inside, you'll find spacious living and dining areas, perfect for entertaining guests and creating lasting memories with loved ones.
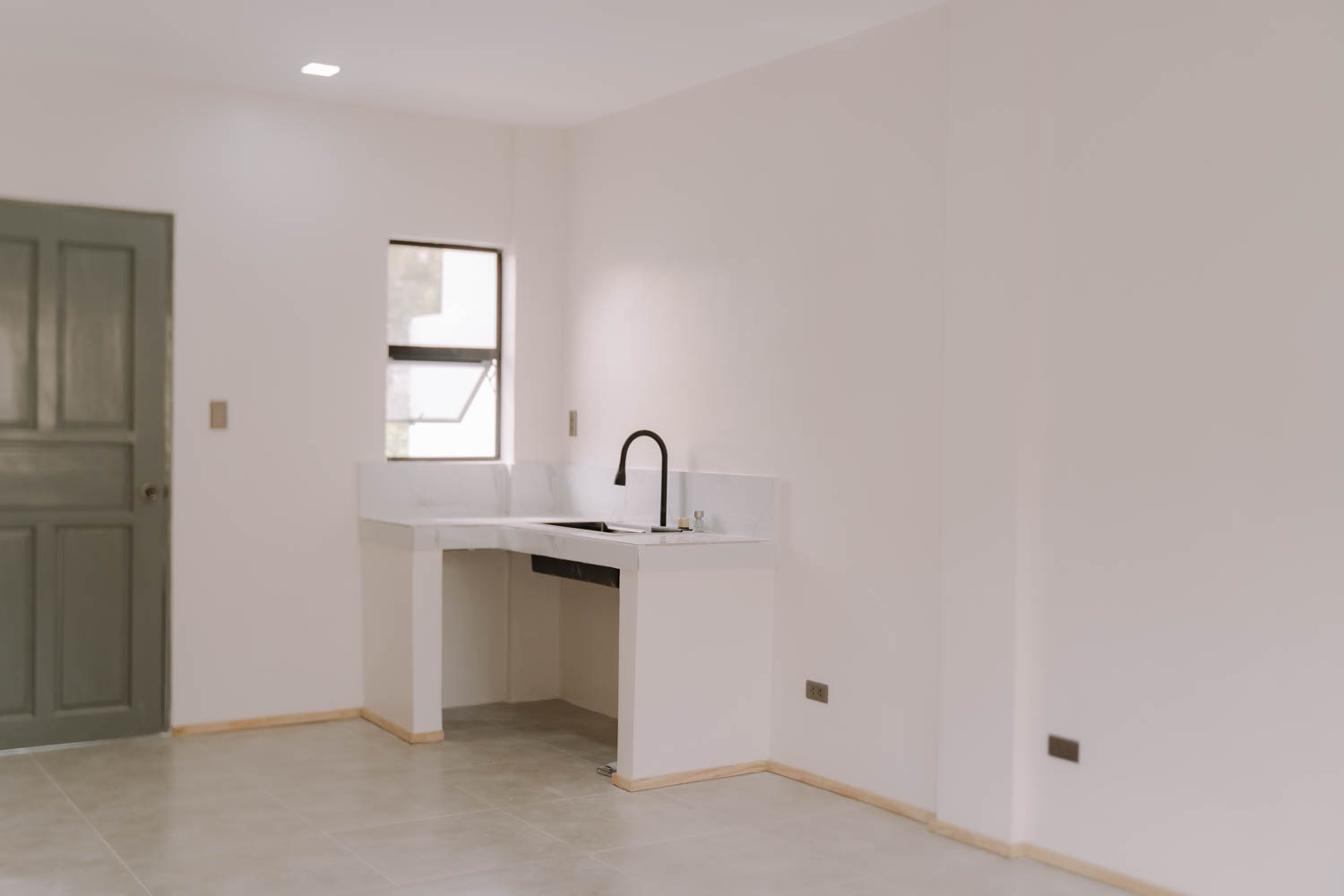
Spacious Living
89 SQM Floor Area | 78.89 SQM Lot Area
Open Floorplan
“Open floorplan” setup living-dining-kitchen to maximize the space
White home
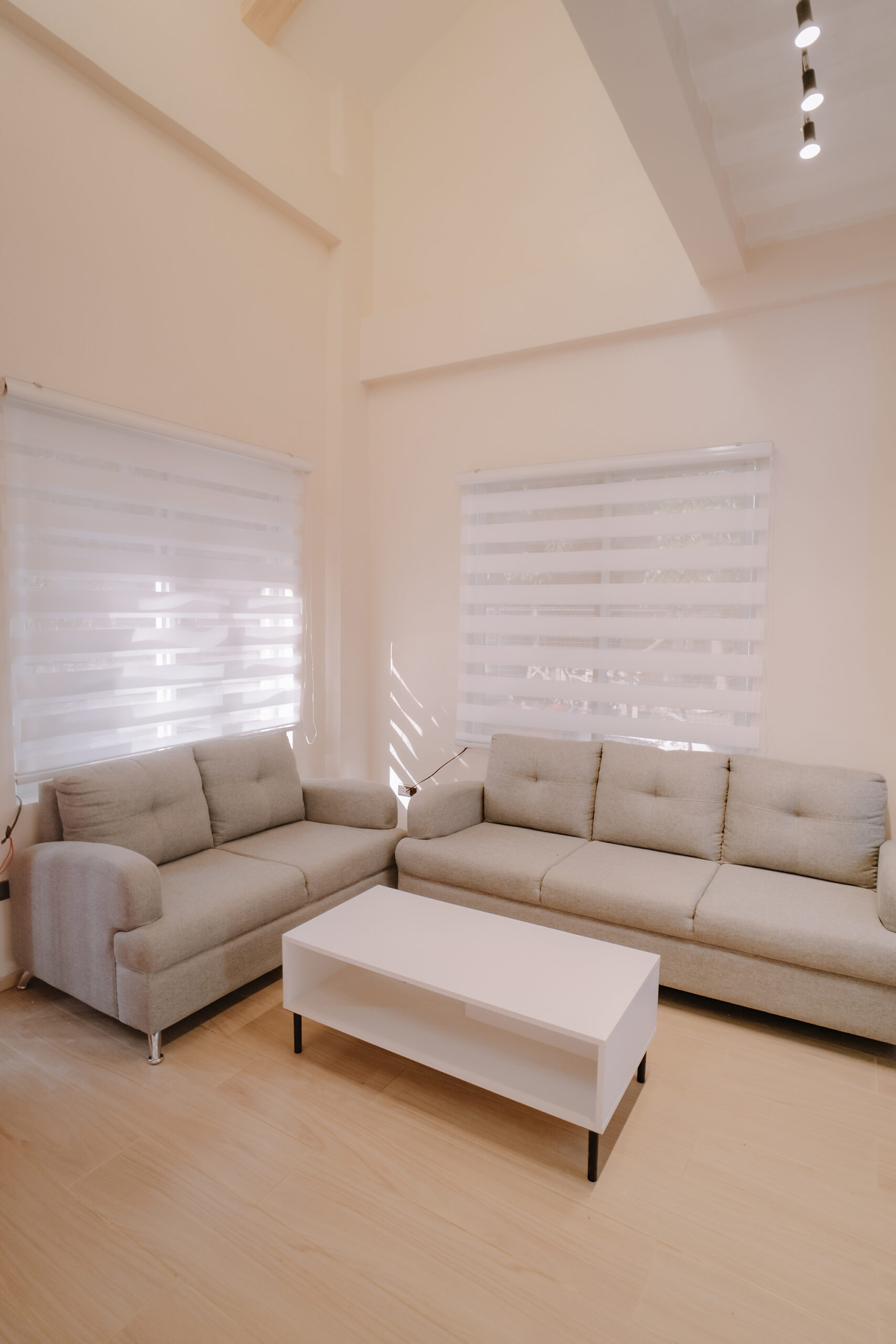
Live Close to What Matters
Legado Villas residents have convenient access to various amenities and attractions, offering them the advantages of both urban and suburban living.
Neighborhood Details
Plaza
Church
Market
Gasoline Station
School
Value Based Contracting
When you work with us at Lion Estates Development, we guarantee you a Value Based Contracting. This means that you can rest assured your investment will be maximized, as we focus on delivering the best results while ensuring cost-efficiency.
- Good Interior Design
- Open for Collaboration
- Customized for Client
- Structural Integrity Guaranteed
- Excellent After Sales


